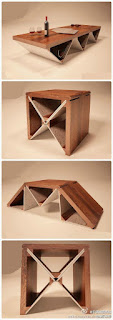Build Small, Affordable Woodworking Projects with These Plans
Stepping into the world of woodworking can seem daunting, conjuring images of expensive tools and sprawling workshops. But the truth is, you can create beautiful and functional pieces even on a tight budget and in a limited space. This article provides plans for several small, affordable woodworking projects perfect for beginners, allowing you to hone your skills and build confidence while enjoying the satisfaction of creating something with your own hands.
Simple and Stylish Coasters
Start your woodworking journey with a project that's both easy and rewarding: a set of coasters. These require minimal tools and materials, making them ideal for absolute beginners. You'll only need some scrap wood (even leftover pieces from other projects will work!), sandpaper, wood glue, and a finish of your choice (polyurethane or a simple wood oil).
Materials List:
- Scrap wood (approximately 4" x 4" squares, enough for the desired number of coasters)
- Wood glue
- Sandpaper (various grits, starting with coarser and moving to finer)
- Wood finish (polyurethane or wood oil)
- Optional: Felt pads for the bottom of the coasters
Instructions:
Cut your wood squares to the desired size and shape. Sand them thoroughly, paying attention to the edges. Apply a thin layer of wood glue to the back of each coaster and attach felt pads for a non-slip surface (optional). Finally, apply your chosen wood finish according to the manufacturer's instructions. Let the coasters dry completely before using them.
A Charming Small Shelf
Once you've mastered the coasters, challenge yourself with a small floating shelf. This project allows you to experiment with more advanced techniques like precise cuts and surface finishing. This will also give you a practical item for your home that you can be proud of.
Materials List:
- Two pieces of wood for the shelf (choose a length and depth suitable for your space)
- Two pieces of wood for the shelf supports (slightly shorter than the shelf's depth)
- Wood screws
- Wood glue
- Sandpaper
- Wood finish
Instructions:
Cut your wood to the appropriate dimensions. Carefully attach the supports to the back of the shelf using wood glue and screws. Sand the entire shelf thoroughly for a smooth finish. Apply your chosen wood finish, ensuring even coverage. Once dry, mount the shelf to the wall using appropriate wall anchors based on the weight of your shelf and the type of wall you are mounting it to.
Rustic Wooden Key Holder
Personalize your entryway with a rustic wooden key holder. This project involves simple joinery and allows you to get creative with the design. You can opt for a simple rectangular shape or get more adventurous with curves and unique shapes, dependent on your skill level.
Materials List:
- A piece of wood (approximately 6" x 8")
- Hooks (number depends on your needs)
- Screws
- Sandpaper
- Wood finish
Instructions:
Sand the wood piece smoothly. Attach the hooks to the wood using screws, ensuring they are evenly spaced. Apply your chosen wood finish, and let it dry completely. This key holder adds a touch of charm and functionality to your home. Remember to always prioritize safety and use appropriate tools and techniques.
These are just a few simple woodworking projects to get you started. Remember to always prioritize safety, wear appropriate safety gear, and work in a well-ventilated area. With practice and patience, you'll be creating more complex and impressive projects in no time. Happy woodworking!


















